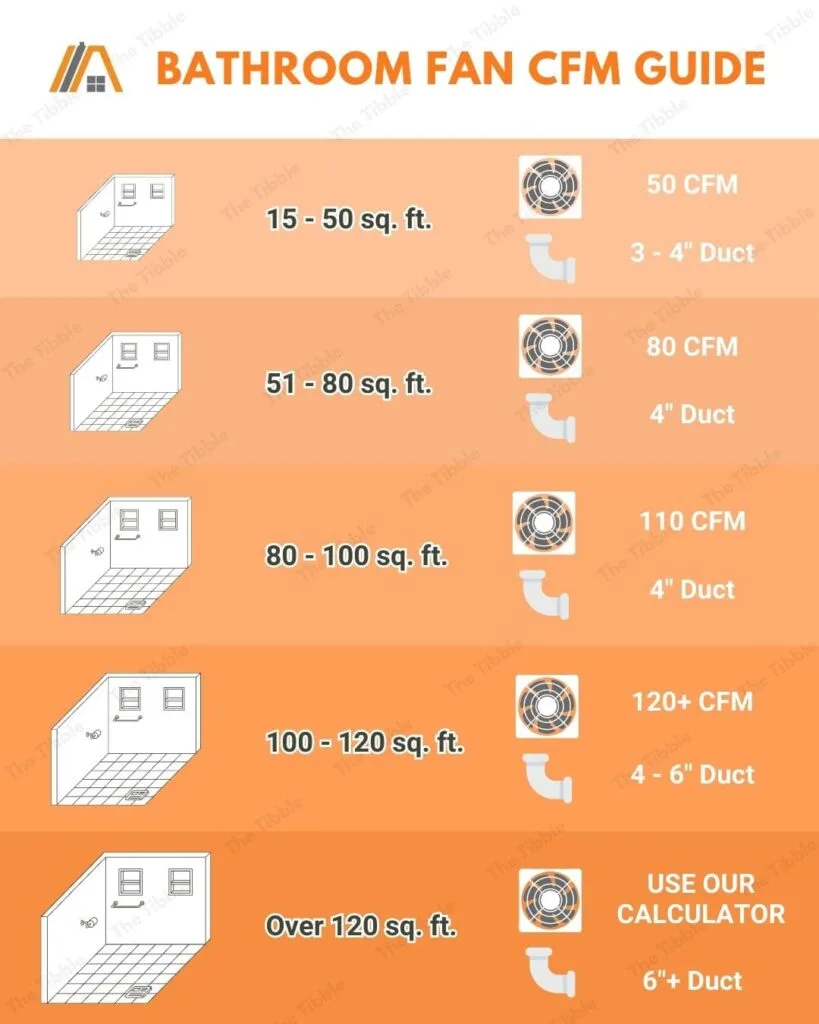So, it’s time to replace your bathroom exhaust fan. Even the briefest of searches will reveal that while they all look fairly similar, there are differences in their specs, which means that you need to think carefully before just buying one.
Let’s take a look at what measurements you should take to make sure the new bath fan fits like a glove.

Bathroom fans are not standard size. The housing dimensions vary across different models. The duct size is standardized. On most bathroom fans there is a 4 or 6-inch duct. By measuring the existing hole in the ceiling and noting the duct position, it is often possible to swap the fan without major drywall work.
Fan Housing/Cutout Dimensions
Fans can differ in physical size, i.e., the size of the fan housing can be different, which means that the cutout you have in your bathroom wall or ceiling can be a limiting factor on what fan will work for you.
Annoyingly, the variations can be relatively slight, so your cutout might be just too small or large.
There are some common dimensions that are used, but they are not standardized like, for example, wall sockets.

The easiest way to determine the cutout dimensions is to remove the fan cover and measure the opening in the drywall/ tiles.
If you don’t find a fan that is an exact fit for the existing hole, then rather get one that is slightly larger than the hole. That way you can simply trim the drywall to fit the new larger unit.
Here is a table of the most common cutout dimensions and an example for each:
| Size (Height) | Duct Size | Fan | View on Amazon | Link to Manual |
| 12 1/4 x 12 1/4 inch (11 3/4) | 8 | Broan L 300 | View | Manual |
| 10.2 x 10.2 inch (5.6″) | 3-4″ | Panasonic FV-0811VFL5E | View | Manual |
| 10 1/2 x 11 3/8 (4″) | 3-4″ | Nutone LPN80 | View | Manual |
| 8 1/4 x 14 1/4 inch (5 3/4″) | 4″ | Broan 765H80LB | View | Manual |
| 9 1/2 X 10 Inch (5 3/4″) | 4″ | Broan AE 110 | View | Manual |
| 9 1/2 x 10 Inch (5 3/4″) | 4″ | Broan AE 110LK Flex | View | Manual |
| 8 x 8 1/4 Inch (5 3/4) | 4″ | Broan 678 | View | Manual |
Housing Height
In addition to the cutout dimensions, you also have to consider the height of the fan housing as this extends into the ceiling or wall.
If there are obstructions, then your fan won’t sit flush, interfering with connecting the fan to the ceiling or wall.
2 x 6 and 2 x 8 joists are commonly used in ceilings. Most ceiling fans are made so they will fit in 2 x 6 construction.
2 x 4 and 2 x 6 wall studs are the most common, and most wall-insert fans will fit in this space.
It is best to remove the old fan before buying a replacement, as there can be other obstructions limiting the height of the fan housing.
If you don’t want to remove your existing fan before buying a replacement then get one with a similar cutout dimension and 4-inch height (low profile fan (amazon link)). It is very unlikely that there is less than 4 inches of space in your ceiling or wall.
Duct Size
A size variable that you may not have considered is the duct size. But this makes a difference to the fan you buy as it will need to have the right connection size but it will also need to match the duct in terms of the CFM (exhaust rate).
It is possible to connect the fan to both larger and smaller ducts by using adapters (amazon link). But it is not recommended to connect a fan to a smaller duct than what is on the fan. Doing so will make the fan work harder and it will be significantly louder than in the specifications.
The duct size is usually determined by the size of the bathroom. In small bathrooms, a 4-inch duct is more than enough. However in larger master bathrooms a 6 or 8 inch duct is used.
Duct size is also depends on the total length and complexity of the duct-work. Generally, the longer and more complex the system the larger the duct must be.
However, you should be aware that international and local building codes limit the length of the the ductwork based on factors like fan size, duct diameter, and number of joins.
I have compiled some helpful tables to ensure that your house remains up to code after installation of a bathroom ventilation system.
Airflow (CFM)
CFM determines how much air the fan will move at a time.
A good rule of thumb is to say that for every square foot, you need at least 1 CFM. For example a 12 x 12 bathroom (144 sq. ft) would need a 144 CFM fan (or as near to this as possible).
It can be beneficial to buy a larger capacity fan and then slowing it down with a speed controller.
Then means that you have the possibility of clearing the air faster when necessary (e.g., while you are working with strong cleaning chemicals). But during normal operation, you can leave it on a low setting and enjoy quiet ventilation.

Sound Level
While not a physical dimension, you should look at the sound level of a fan.
Sound level is measured in sones. Anything under 1 sone is considered quiet.
Keep in mind if you buy a high-capacity fan, you can reduce the sound level for normal usage by slowing down the fan with a speed controller.

