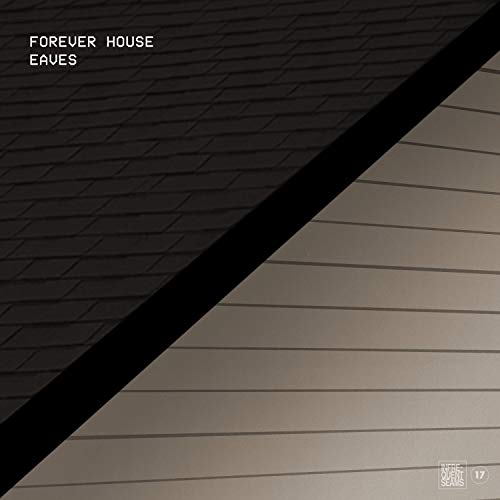
Soffits are the boards that run perpendicular to the house walls, beneath the roof overhang. Eaves are the whole overhanging portion of the roof, including the portion of the rafters jutting out past the walls, the fascia, and the soffits.
Difference Between Soffit and Eaves: Overview
Soffits and eaves reside in the same place and can contribute some of the same functions to your home. They are made of the same materials, provide some form of ventilation to your home, and help protect your home from the elements.
Soffits and eaves can be easily confused, but they are not the same. Eaves are the whole, while soffits are a part of the whole.
Eaves make up the entirety of the roof where it extends beyond the walls of your home, including the fascia, soffit (sometimes), and rafters. Soffits are an optional but common covering underneath your roof’s overhang that are used for ventilation, protection from pests and weather, and aesthetics.
What is a Soffit?
Soffits are found on the underside of a home’s roof overhang. Soffits are made of a variety of materials and improve the house’s aesthetics and ventilation.

Materials for Soffits
Common materials of soffits, each of which has benefits and drawbacks, include wood, aluminum, vinyl, steel, uPVC, composite, and cement.
- Wood soffit is an attractive option but can be susceptible to rot and warping.
- Aluminum soffit is more durable but can be prone to heat absorption.
- Vinyl soffit is durable and inexpensive but may be susceptible to discoloration.
- Composite is a more expensive soffit option, but it is one of the most durable and aesthetically pleasing.
Functions of Soffits
Soffits improve the aesthetics of a home by blending with the siding of the home for those who do not prefer exposed rafters under their roof. In addition, soffits can help protect the attic space from water and pests.
A main function of soffits is ventilation. Soffits have vents for air to enter and exit the attic, where heat is prone to build in many homes. These vents can help cool the entire home and protect the roof from cracking under the stress of heat. Soffit vents are also great options for ventilating insulated sheds.
Soffits can also be indirectly part of ventilation, such as when you vent a bathroom fan through the soffit.
Soffits are just one part of some eaves. Eaves are considered the entire part of the roof that extends past where the wall of the house stops. They are made up of fascia on top and soffit on the underside.
What are Eaves?
Eaves are a term that describes the edge of the roof that extends past the wall of the home. It can also be called the roof’s overhang or rafters. Eaves are not present on all homes as some are not designed with roofs that extend
beyond the walls of the home.
Eaves are made up of the home’s roof on top, fascia along the edge, and either soffit or exposed beams underneath. Fascia is on the vertical edge of the eave and is generally made of a board or metal material that helps support the roof and gutter system.

Materials for Eaves
Eaves can be made from a variety of materials and can have a variety of designs depending on the area and needs of the home. Some materials include wood, aluminum, uPVC, and steel.
Functions of Eaves
The functions of eaves include improving a home’s aesthetics, promoting water runoff, and helping warm the house in winter and cool it during summer by providing shade.
Take a Detour
Difference Between Soffit And Facia
Eaves promote water runoff by sending water out of windows and openings of the house and away from the foundation.
Heating and cooling are some of the main benefits of eaves. Eaves can block sunlight from entering your home during the summer while allowing the lower level sunlight to enter in the winter. Most eaves have some system of ventilation for the home as well.
Eaves should be designed specifically for the wind at the home’s location since these overhanging structures can increase the wind force that a home withstands.
Soffits are one part of some eaves, but not all eaves are made with soffits.
Table of Differences Between Soffits and Eaves
| Soffits | Eaves | |
| Location | The underside of a roof’s overhang | Edge of the roof where it extends beyond the walls of the house |
| Materials | Vinyl, wood, aluminum, uPVC, composite cement | Vinyl, wood, aluminum, uPVC, composite cement |
| Parts | Siding, vents | Soffits (sometimes), fascia, gutter system, rafters |
| Functions | Weather protection, pest protection, ventilation, aesthetics | Promotes water runoff, offers cooling in the summer, warming in the winter (temperature control), aesthetics |
| Types | Aluminum (durable, water-resistant, does not provide insulation), vinyl (energy efficient, long-lasting), woods (expensive, high maintenance, elegant), steel (durable, costly) | Exposed (no soffits, rafters are exposed underneath), soffited (soffits protect the underside of eaves and provide ventilation to attic), abbreviated (shorter than typical eave), boxed eaves (the underside is closed by boards or molding) |
Eaves Without Soffits: Do They Still Work?
Exposed eaves do not have soffits. The drawbacks of exposed eaves are that the open space can become a haven for critters such as birds, wasps, bees, and hornets. However, some may prefer the look of open eaves and they can be executed successfully with proper planning.
Soffits provide ventilation to the attic, but there are ways to ventilate the attic without soffits as well. Gable vents, eyebrow vents, and drip edge vents are all ventilation options that do not rely on a soffit.
Exposed eaves are not a common choice today, and many homeowners prefer the protective benefits of soffits.

