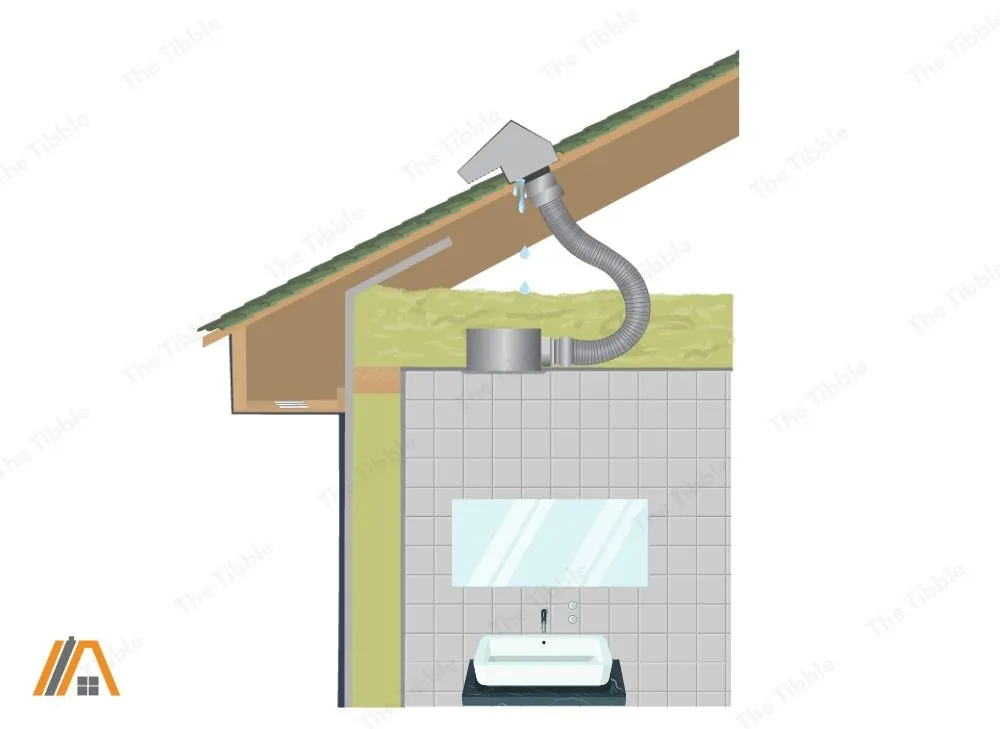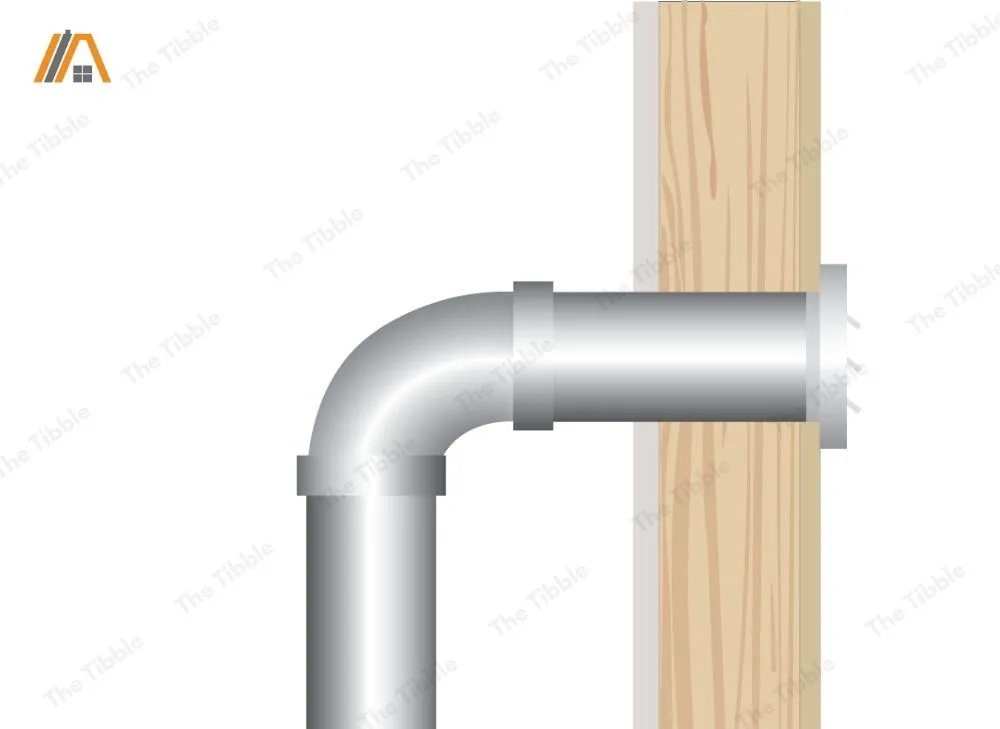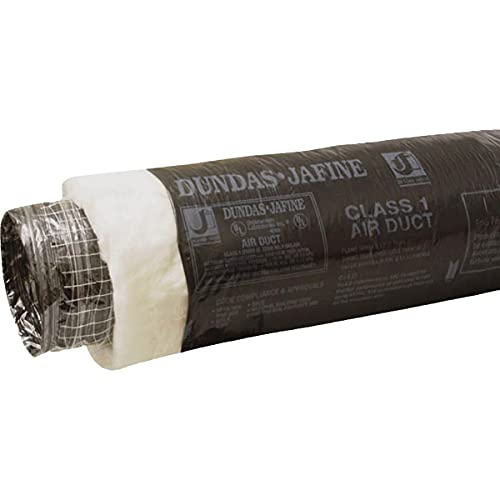For many homeowners, it goes against the grain to cut holes into a perfectly good and leak-free roof. Yet, there are so many household additions and infrastructure that requires it. From range hoods to plumbing vents to bathroom fans, external venting is necessary.
Soffits are both more concealed and better protected from the environment, so surely they would be a decent alternative, if not the better option. It’s certainly an option worth exploring, so let’s do so.

A bathroom fan can be vented through soffit so that the warm air from the bathroom comes out through it and goes outside. However, It is important to keep in mind it can not be vented into the soffit, as this will lead moisture back into the attic.
Is It Legal to Vent a Bathroom Fan Through Soffit?
Where to Look
When it comes to home construction and renovations, the very first question you should always ask is whether or not something is code-compliant.
To contravene the building codes is to break the law. It carries less severe repercussions than what you might call more traditional criminal activities, but you can be fined or forced to tear down or remove any additions and installations that do not comply.
In the USA, with the exception of the state of Wisconsin, the International Residential Code (IRC) is the building code we start with. It forms the basis of local state codes, with varying degrees of additions and adaptations.
We’re going to look at the IRC because of its generalized applicability, but you should examine the local codes for your state for the final say. You can find them on UpCodes.
What It Says
Section M1501.1 of the IRC states the following:
“The air removed by every mechanical exhaust system shall be discharged to the outdoors in accordance with Section M1504.3. Air shall not be exhausted into an attic, soffit, ridge bent, or crawl space.”
Bathroom fans and ductwork form a mechanical exhaust system, so this regulation is applicable.
At first, the second sentence of this regulation appears to clearly prohibit venting a bathroom fan through the soffit. However, there is a difference between venting into a soffit and venting through it.

Venting through a soffit is allowed because when the vent is installed in the soffit board, the air from the bathroom is expelled outside directly.
On the other hand, the space above the soffit is enclosed. Air being released would gather in this space and only reach the outside through gaps or spaces in the soffit, meaning that this is not an acceptable practice.
If you are still concerned about the wording of the regulations, try to look at it like this: the soffit board is comparable to the roof and the the space behind the board is comparable to the attic.
Venting into the attic is not permitted by passing through the attic and venting through the roof is.
Problems With Venting Into the Soffit
If you did vent the fan into the soffit, the heat and moisture could:
- Cause mold. Mold has the potential to cause mild to severe adverse health effects in humans and animals living in the home. It also compromises the surfaces on which it grows, slowly eating away at it.
- Cause wood to rot. Any wooden structures in the eaves and attic, including the soffit, facia, and structural beams of the home have the potential to start rotting when exposed to moisture over an extended period. This can make your house look shabby and also cause it to start collapsing.
- Cause warping. Where the wood does not rot (or before it does), the application of heat and moisture can cause it to swell and warp. Misplacement or excessive pressure caused by this can compromise the structural integrity of the home and, on a surface level, make it look run-down.
- Damage wiring. Wires can run under the soffit as well as the adjoining and adjacent walls and roof/ceiling space. The wires should be protected with their own insulation but if this is compromised in any way, moisture can cause serious issues.
- Make insulation wet. Attic insulation is very close to the soffit. In fact, the proximity is such that baffles need to be utilized to keep the insulation in the attic and out of the soffit. Wet insulation can grow mold, but the greatest problem is the fact that it is less effective.
- Attract insects and vermin. Warmth, moisture, and shelter from the elements are top of the list when it comes to where insects and vermin choose to take up residence. By exhausting a bathroom fan into the soffit, you are supplying water and heat. Animals cause damage and carry disease.

Now that we have established this practice is legal, we need to look at the practicals, i.e., what will make it successful, why you would choose this route, and when you can’t.
Considerations For Venting Through the Soffit
Are There Soffit Vents Nearby?
Soffits frequently feature openings in the panels. These are known as vented soffits and they form part of the code-required attic ventilation system.
Vented soffits are important to consider because if you go to the trouble of venting your bathroom fan outside, giving steam immediate access to the attic through these vented panels negates your efforts to protect your house from the heat and moisture.
So, how far away must the bathroom and soffit vents be from each other?
We again look to the IRC to answer this question. In Section M1504.3, the IRC talks about the location of exhaust openings.
From this information, we can conclude that the bathroom fan vent must be at least three feet from any vented soffit panels.
Steam Can Get Trapped Under the Eaves
Steam being released from bathroom fans that terminated through the roof is readily dispersed.
Steam released from vents through the soffit can get trapped against the side of the house and under the eaves if the wind blows in a specific direction.

Held up against the house and eaves, the heat will likely dissipate quickly, but the moisture held in the air will condense against these surfaces.
In the USA, wooden facing on houses is popular. The outside of a house is weatherproofed, so the condensation will not cause problems the first few times this happens.
However, over months or years, these parts of the house will start to show premature wear and all the problems that come with that.
There is no way to really avoid this. However, you can be proactive in delaying or responding to the situation.
For example, you can choose the side of the house that is not buffeted by prevailing winds for the majority of the year, and you can re-paint the house with weatherproof paint more often than you otherwise would have.
Insulation Is Important
Even if the steam is not trapped under the eaves, condensation can be an issue.
When the ductwork is too long, contains too many bends, suffers from air leaks, or runs through unconditioned spaces, the air can lose the momentum and/or temperatures that allow it to keep the moisture suspended in the exhaust until it can be released outside.
The result is that the moisture condenses within the ducts.
The likelihood of this happening at the terminal vent is much higher than at portions of the duct nearer to the bathroom fan. It is also more likely in cold climates.
Because the terminal vent points downwards, gravity pulls the condensation out of the ducts and causes it to drip from the vent.
This can trickle down the side of the house or drip onto the porch below, causing patches of mildew or water stains, rotting wood, and ice, which puts pressure on the house as well.
To minimize the chance of this happening, you can insulate the ductwork. When you insulate the ductwork, you keep the air in the duct separate from the air outside the ductwork, which prevents thermal interaction, which is at the heart of condensation inside ducts.
- UL 181 listed as a class 1 air duct and bears the UL mark.
- Flexible helix core made of 2 ply polyester laminate and corrosion resistant galvanized wire
- Surrounded by a blanket of formaldehyde free, fiberglass insulation, that helps to reduce heat and cool loss
- Jacketed by a heavy duty, fire retardant, black polyethylene vapor barrier.
Last update on 2024-03-27 / Affiliate links / Images from Amazon Product Advertising API
While the condensation is more likely to occur towards the end of the duct run, it can happen closer to the fan and then run back into the bathroom to cause issues there. Insulation will also help to prevent this.
The Duct Route Must Make Sense
In addition to the obstacle of soffit vents leading to the attic, problems with condensation dripping from the vent or forming on the outside of the house around the vent, there are other drawbacks to venting through the soffit.
For one thing, it is a lot less common than venting through the roof. This has implications like the installers may not be as comfortable with this setup, which means a greater chance of error.
For another thing, because the bathroom vents face downward, so the air is forced in the opposite direction to where it actually wants to go, making the process of exhausting this air less effective.

In addition, there are rules regarding the length and number of bends or elbows that are allowed in a duct run for bathroom fans, so if venting through the soffit is not the shortest and straightest route, it can be problematic.
The reason for this is that the longer a duct is the more air velocity is lost by the time the steam reaches the terminal vent. Bends or elbows also slow the air as it is forced to exert energy changing direction.
When water-laden air takes longer to leave the duct, it is more likely to lose the moisture suspended in it. As we have already discussed, when condensation forms in ducts, it can drip out of the fan or the terminal vent and cause damage.
So, you need to make sure that this route is allowed and you are willing to accept the drawbacks.
If venting through the soffit involves to many turns, check out this article on alternative places where you can vent your bathroom fan and still comply with the building codes.
General Considerations Still Apply
In addition to the above considerations, which are specific to venting through the soffit, there are general factors think about, which are not dependant on the termination location.
You still have to consider the benefits and drawbacks of flexible ducts versus solid ducts, as well as whether you want to go with traditional metal ducts or investigate PVC ducts.

The size of the duct also comes into play.
What are the Benefits of Venting through Soffit?
While it seems that we have spoken a lot about the negative side of venting through the soffit, but there are definite advantages to this route.
It May Be the Shortest Duct Length Route
The IRC limits the length of a bathroom fan based on number of factors, including the number of elbows, the diameter of the ducts, and the CFM rating of the bathroom fan.
However, these are the maximum limits and if you can get the route shorter, then you should.
Sometimes, the shortest route can be the one that leads out of the soffit. In such cases, this would make it a very good candidate.
Preserved Roof Integrity
You don’t have to put a hole through your roof if you vent through the soffit.
Some roofs are old, and a hole only makes it easier for leaks into the house to develop, especially if the ventilation installation is poorly done.
So, going through the soffit keeps your roof leakage-free.
This is particularly important in regions that experience heavy rainfall or snow.

Limited Back-Drafting
Backdrafting is managed with a damper installed in the bathroom fan ductwork. However, these dampers are not required by code and they can fail, opening your ventilation system up to the loss of efficiency and condensation issues associated with backdrafting.
This is often a problem when a vent runs through the wall instead of the soffit.
Backdrafting is caused by wind blowing up against the air leaving the vent.
Vents in the soffit are protected from the wind unless it is blowing in a particular direction. So, it’s less likely that backdrafting will occur with this location.
What about Venting through the Wall?
If venting through the roof is not an option and, after reading this article, you find that the soffit is not the answer to your problem, why not consider venting through the wall.

Venting through a wall is a great solution if your bathroom is adjacent to an exterior wall, although it can still be possible if your bathroom is further inside the house.
On the other hand, venting through the wall is difficult to do if your house has a brick wall.

